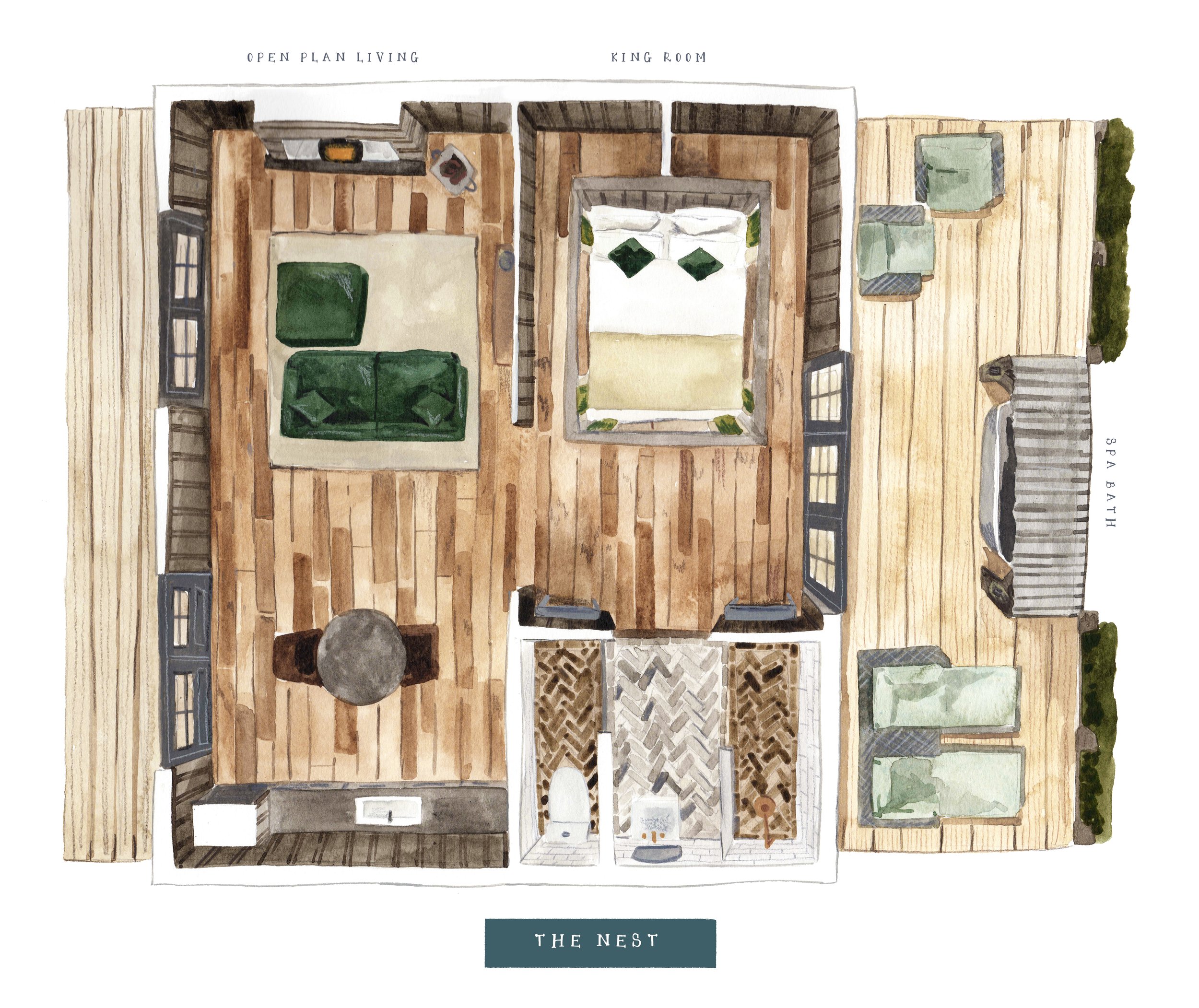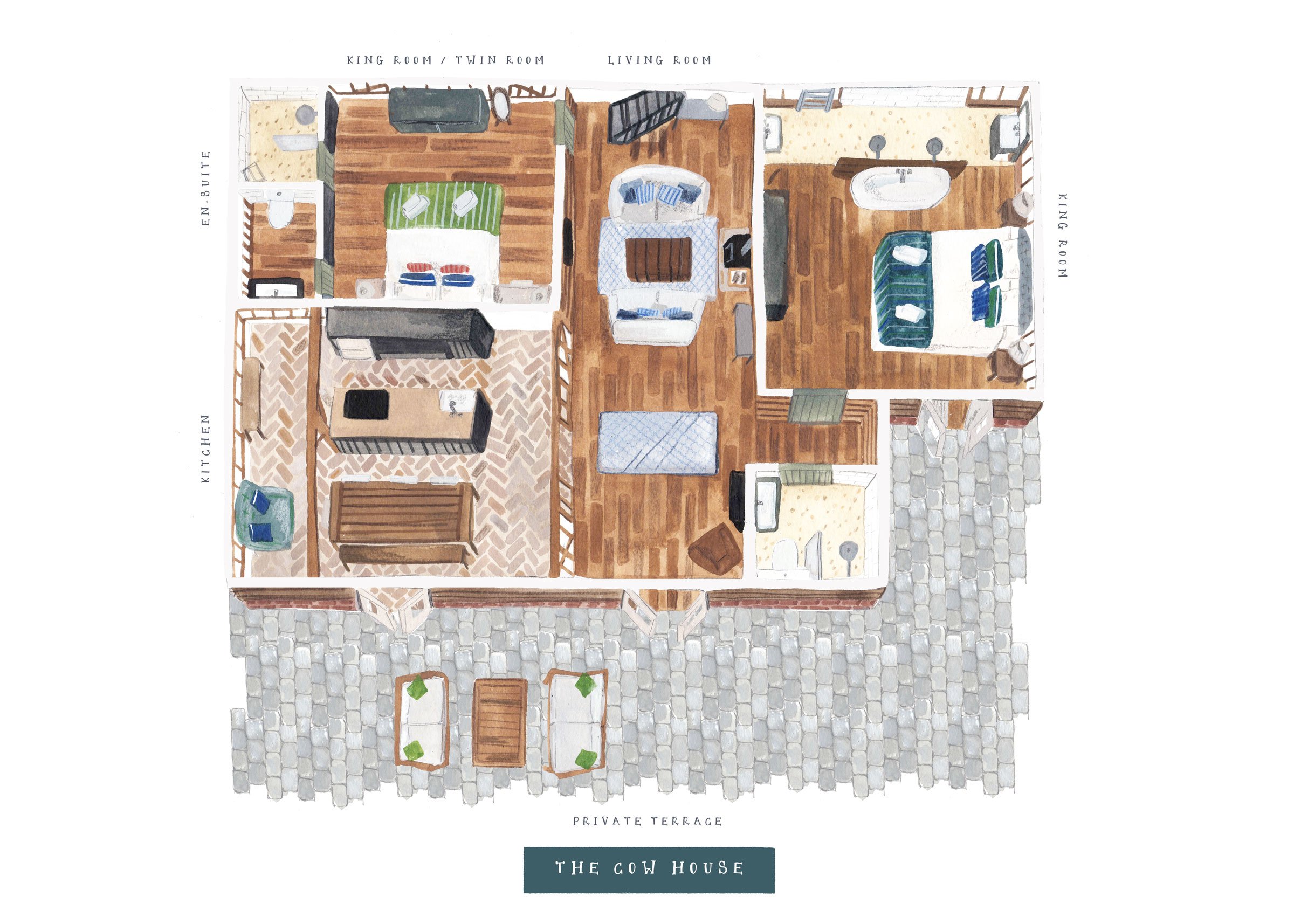Illustrated Floor Plans for luxury accommodation at Retreat East
A series of illustrated floor plans created for eco-luxurious barns at Retreat East, Suffolk. The client originally wanted a floor plan an artists impression of barns due to be built to show to prospective guests before photographs were available. This led to a full suite of illustrated floor plans for all existing barns so that guests can appreciate the unique qualities of each individual barn.









The illustrations were create using watercolour and it was important to the client that we show the look and feel of each barn’s beautiful decor. The floor plans needed to have character and quirk so that they were not standard architectural floor plans but instead gave the cosy but luxurious feel of the accommodation available.

